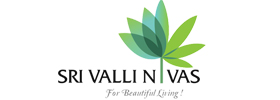Specifications
STRUCTURE :
RCC framed structure as per recommended by structural enginner.
WALLS :
External walls with 6" solid ACC (Autoclaved aerated concrete) blocks and internal walls with 4" solid ACC blocks.
PLASTERING :
Double coat sponge finish for external walls and internal walls.
DOORS :
Main door : Teak wood frame and Teak wood shutter.
Internal door : Teak wood frame with designer skin moulded shutters.
WINDOWS :
Aluminium powder coated sliding doors & mosquito mesh with safety grills.
FLOORING :
Polished vitrified tiles in hall, dining & other rooms with 3" skirting all around for all rooms, Anti-skid ceramic tiles for Balcony, Utility and Toilets.
KITCHEN :
Black granite kitchen platform with 30mm and stainless steel sink and glazed finished tiles dado upto 2' height above platform. Washing machine point with inlet & outlet.
TOILETS :
Standard make bath and sanitary fitting in each toilet. 12"X12" anti-skid finished ceramic tiles flooring and ceramic glazed finish.
ELECTRIFICATION :
Concealed Copper Finolex or Anchor wiring, Siemens / Anchor Roma/ Schindler or equivalent make modular switches for adequate Light, Fan, Geyser, Exhaust fan and A/c points in all bedrooms and power points.
PLUMBING :
Astral flow guard CPVC, or equivalent CPVC plumbing system.
PAINTING :
. Asian or equivalent plastic emulsion over one coats cement base wall putty and one coat acrylic putty for internal walls. Cement base texture finished with external emulsion for external walls.
. Melamines polish for main door and enamel paint for other doors.
WATER SUPPLY :
Adequate water supply through bore well.
COMMUNICATION :
Telephone points in hall master bedroom.
LIFT :
4 no 6 Passengers capacity fully automatic Kone or equivalent make lift.
GENERATOR :
100% Generator power backup for each flat for lighting circuits.
SECURITY :
Intercom facility from each flat to security and to other flats.


